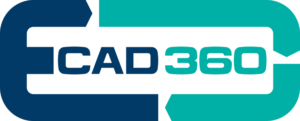
2D CAD Drafting and 3D Modelling (BIM) Services
Experienced, Competent, and Affordable Drafting
Welcome to
ECAD360
An online digital CAD drafting services company located on the Central Coast of NSW, Australia.
With over 30 years’ experience in the Architecture and interior design industry, our extensive technical knowledge of building development can assist you in completing the drawing packages for your next project, ranging from early conceptual design and presentation right through to detailed construction drawings.
We have worked with numerous clients in the UK and Australia on a wide range of new-build, refurbishment, and interior design projects, from small shop fit out’s to large scale university buildings and commercial office spaces.
Our commitment to understanding the client requirements, along with fast turn arounds and attention to detail, allows you to not only meet your deadlines, but also be confident that any work undertaken by us will be of the highest quality.
We are always commended for the clear, accurate presentation and readability of our drawings. This stems from our philosophy that quality drawings should allow the reader to understand the content with minimal reference to the notation.
What We Do
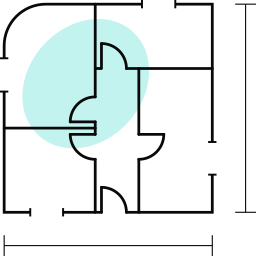
2D Drafting
Site plans, floor plans, furniture layouts, reflected ceiling plans, electrical and mechanical services layouts, elevations & sections
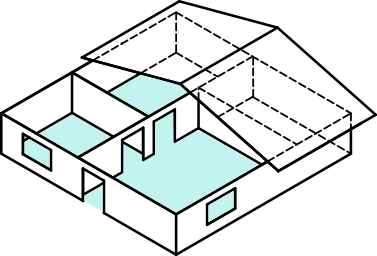
3D Modelling / BIM
Architectural building models, site topography, shadow diagrams, rendering & visualisation, documentation & scheduling, Revit family creation
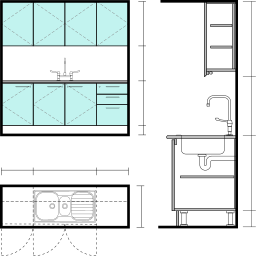
Shop Drawings
Detailed furniture and specialist joinery. Cabinetry, kitchen & bathroom design, reception desks, shopfronts, display & storage units, signage
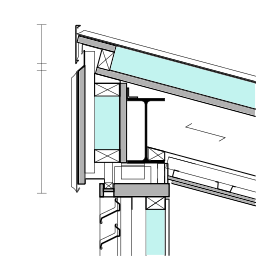
Construction Detailing
External & internal walls, doors & windows. Roofs, floors, ceilings, external canopies / pergolas, staircases & balustrading, metalwork
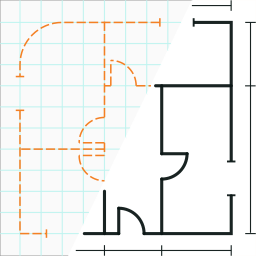
Vectorisation / Digitising
Conversion of hand-drawn sketches or scanned drawings into digital CAD. Tracing of low-quality images into scaleable vectorised digital data.
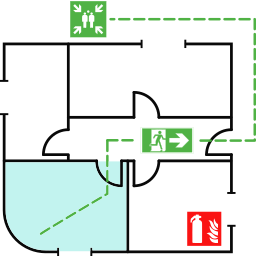
Evacuation Plans
Fire strategy and emergency evacuation diagrams, compartmentation, travel distances, location of fire exits, assembly areas and fire fighting equipment
Why Choose Us
30+ Years of Experience
A wealth of experience in the Architecture & Design industry, and the use of CAD software in its' many forms since the late 1980's
Extensive Knowledge of Regulations
A comprehensive understanding of building codes, regulations and standards for all types of design & construction projects
Time and Cost Savings
Remove the expense of providing equipment, software, training, and many other associated costs employing additional staff
Get a free, no obligation
QUOTE NOW!
Fill out the form with your project requirements, and we will get back to you with an estimation of the time and cost to complete. Please attach any drawings, sketches or photos that may help us give you a more accurate quotation. All quotes are free, negotiable and come with no obligation to proceed

